

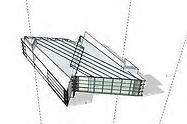
MASTER PLANNING PROJECTS
2021
441 RETAIL -MIXED-USE CONCEPT MASTER PLAN

BIG CYPRESS- SITE MASTER PLAN-

2012-2019
Greepoint Brooklyn - Sustainable Waterfront Residential Aerial

Doing Great Things In Master Planning

MASTER PLANNING
Take a look at our MAster Planning Projects of Sg5 Architecture | Pura Arq | Jamie Margulies Architect/Urban Planner/Concept Designer to understand more about the work we do. Among our projects, you’ll find our Concept Designs as well as our real projects we are associated with. We’re able to turn our sketches into a reality for our clients’ needs and requirements. Contact us today to receive more information from our team of professionals.
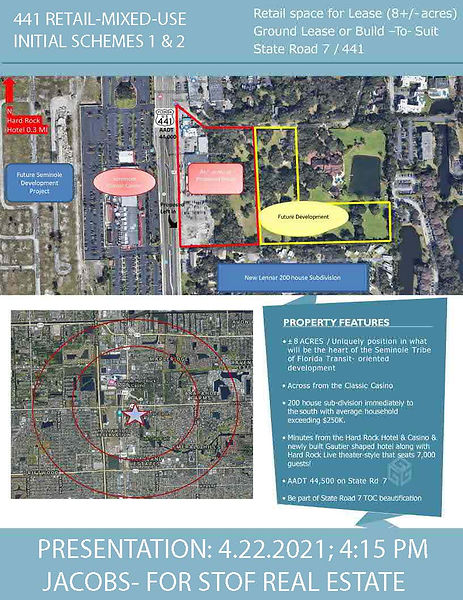
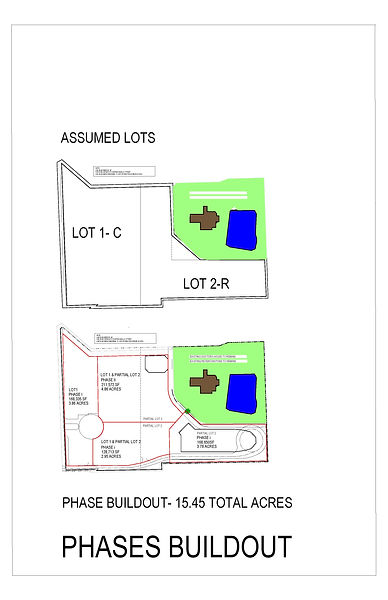
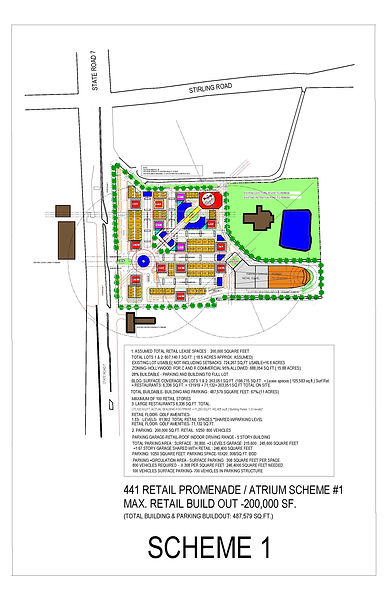
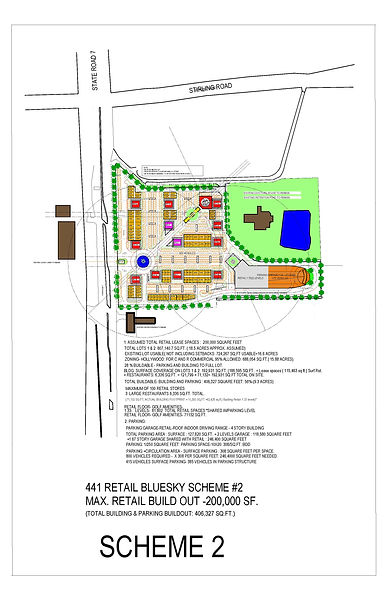

RESIDENTIAL /COMMERCIAL DEVELOPMENT
MANHATTAN , NYC
Under Former Governor Cuomo Plan in 1990 Pier 40 along the Hudson River Was an abandoned Pier . The Pier was used temporarily to house inmates . Due to the West Side Highway bisecting Soho neigborhood to the Hudson RIver and creating dark areas of Crime, Former Governor Cuomo in his Master Plan called for developing the Pier and restructuring a portion of the West SIde Highway to engage the community to the Hudson RIver by developing a Residential Mid RIse Housing for the area. Our Concept Vision s part of the overall master plan is shown here.
Pier 40 Waterfront Development
GREENPOINT RESIDENTIAL /COMMERCIAL DEVELOPMENT
BROOKLYN , NYC

GreenPoint Waterfront Development

Lake Laughlin Waterfront Development
SANTORINI RESIDENTIAL DEVELOPMENT
LAUGHLIN, NEVADA
A Themed Santorini style residential development for Lake Laughlin includes Mid level High RIse , townhouses and villas all combined in this site. Landfill was required on the access road to create a hill effect for views from the High Rise residential overlooking the mid - rise and villas along Lake Laughlin. All units were developed as modular elements that can be rearranged to create identity and architecture symbolic of Santorini, Greece.
Still More...
RANCHO HILL MIXED USE CASINO HOTEL DEVELOPMENT
December 2014
Still More...
ORANGE TOWN- CHANGXING ISLAND
OFF THE COAST OF SHANGHAI, CHINA


A Sustainable development of the existing "Orange Town" for a Mixed-Use Project combining Residential, Educational, Health Facilities and Commercial Retail Strips.






















